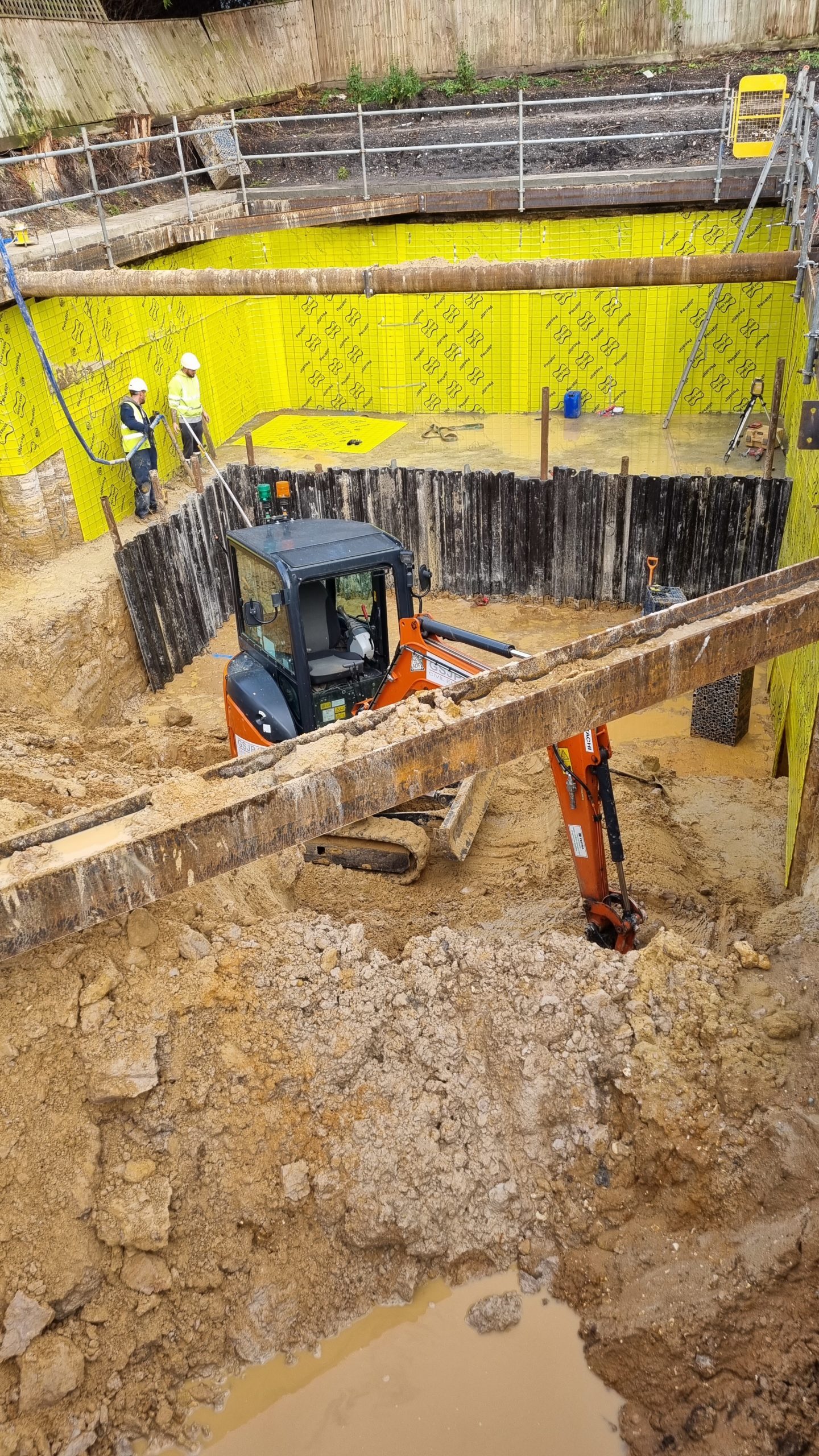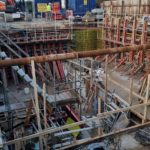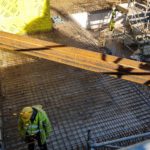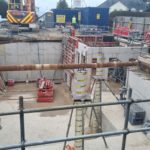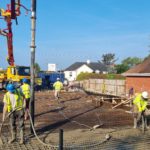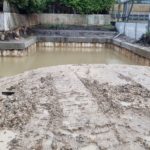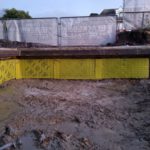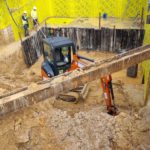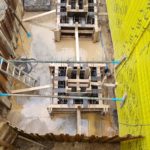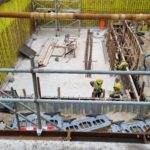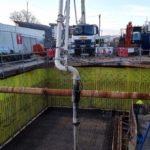Client: Atlantis Developments
Location: Brudenell Road, Canford Cliffs, Poole
Project Description: GSJP were tasked with the construction of a RC waterproof basement structure for a new build individual property within the prestigious Sandbanks postal code.
Construction: GSJP were engaged by Atlantis Developments to provide the specialist services in constructing the warranty backed waterproof structure. The site had seen the demolition of an existing property followed by the installation of a secant perimeter pile system to allow construction of the basement within this supporting structure.
Whilst excavating the basement an engineered temporary bracing system was installed to the secant piles to allow excavation to the full depth.
At this stage of the works a separation membrane was attached to the piles to provide a clean rear face to the RC walls to be constructed at a later stage.
The basement commenced with the construction of the lower pool room slab incorporating two sump chambers that were below the water table which meant some localised dewatering was required. This progressed to the lower basement slab, internal step retaining walls, upper basement slab, perimeter RC walls and the transfer deck at ground floor level to close the box.
Temporary works falsework systems were utilised for the construction process which were signed off by the deign engineer for construction purposes.
Planning & Execution: The design of the property utilised the entire footprint of the plot except for an area at the front of the property, this small area was used for the welfare set up and as a landing area for any materials. Deliveries had to be strategically monitored and scheduled to not impede the work at hand. Concrete placement with pumps and concrete deliveries had to be managed strictly to avoid any H & S issues within the residential area working in harmony with the neighbours to minimise disruption. The project was executed on time and within budget, due to the diligence of our team in the pre-planning stage of the process.
Health & Safety: With the depth of the excavation and the risks of working at depth, there was an ongoing appraisal of the works as they proceeded to provide safe access & egress from the working area. This entailed the coordination of numerous stair access setups to remain safe and compliant. The project completed without any reportable accidents, near misses or operational mishaps which is a credit to the site team.
Quality: The project was closely monitored by the Structural Design Engineer throughout, along with numerous stage inspections to sign off each element of the works prior to any concrete being poured. The waterproof structure was also subject to a warranty backed design provided by Sika, and again each section of work was inspected and signed off prior to sign off to pour concrete.
Relationships: At GSJP we pride ourselves on the service we provide and the relationships we nurture with our clients, the partnerships we form with the design professionals we work with and this approach has resulted in the negotiation of repeat projects with our client base.

